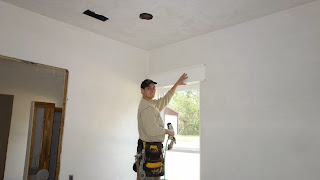Our new home is about 80% done. Usually by this time owners are ready to strangle their builder - but they can't find him.
Gary Shiver has been building in Tallahassee for 35 years. He does 3 or 4 homes a year. For the last 3 months he has been building a home for Lulu and I. We absolutely love the home and Gary too.
Gary is honest . He is on the job site ever day at 7 AM. He does not get lost - driving around in a shiny new pickup truck. He stays on the site - and watches over it like it were his own. We have not had a cross word the whole time. I like this quote - I can build anything you want but here is how I would do it.
So far - our project is on time and under budget. As a matter of fact I have had to slow him down. For tax reasons we want to finish in January. Lulu says things are moving so fast - she does not have enough time to pick out things like countertops - tile - fixtures - etc.
The firm is basically 4 men - Gary Shiver - Gary Wayne Shiver - Joe Shiver - Josh Wells. There are 5 if you count Cindy Shiver - she does the books and handles the cash.
Please go to tallyawards.com and vote for Gary. All the rest of the candidates are big firms - Gary is a vote for the little guy.
Gary Shiver gets my full endorsement as a builder. If you need anything built - call Gary.



















































