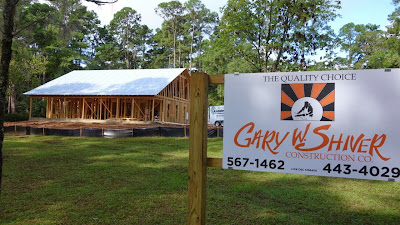What to do with a 60 x 20 x 10 attic?
Friday - Lulu is certain that her two-sided fireplace will be the focal point of the house. I am convinced the most unusual feature will be the giant attic. Lulu says that if it is so important - it could be my man cave. Not just a place to go - but a place to put ALL my stuff including me.
Both the framers and the two AC men continued working on their projects. Things have slowed down prepping for the next big step.
On Monday - the plywood for the sides of the home will be delivered. Right away they will start by putting a row of pressure treated 3/4 inch plywood on the bottom two feet of the walls. In many homes this area often receives splash and the moisture rots it out. Even though the entire home is going to be covered with hardiboard - the concrete based siding - we are not taking any chances. This is called constructing for the Florida environment.
The thousand dollar question is what are we going to do with a 60 x 10 x 20 - 1200 square foot attic. We are deciding how far we want to finish it. The house is 2400 feet of heat and air conditioned space. We will not be taxed on the 1200 foot attic if it is not air conditioned - no vents - etc. It will be insulated from the Florida heat with 6 inches of open cell foam insulation overhead. We will probably cover the insulation with drywall - put put a few lights and outlets - put that will be the extend of the development up there. The builder says with the insulation overhead - the attic should stay about 10 degrees warmer than outside.
What is ironic is that our old home in Tamaqua PA had 1000 square feet of living space - that included the basement - the attic - and the main floor. Now we will have 1200 square feet that will virtually be unused. The main floor of 2400 feet of air conditioned space and 1200 feet of porch is more than enough area for two gray heads.
When we were designing the house - I approached an 87 year old architect friend - Charlie Yates. c
Charlie took me on a tour of his home - a beautiful two story colonial north of here. He said he designed and built it 10 years ago. That means Charlie was 77 years old when he built it. I asked him why he built a house at that age - he said it was cheaper than hiring a divorce attorney - his wife wanted a new house. Next he asked if I would like to see his old home. I said sure. He said look out the back window. There was his old home of 40 years. So I guess wackiness is all in the eye of the beholder.
We have the cash and the time - we love this neighborhood - so at 65 I am building our dream home. Besides - you all know that Lulu and I are married 40 some years - we married when she was 5. So at 45 years old - she will have a guy magnet when I am gone. Who cares - I'll be gone.
Lastly - I asked the engineer that designed the trusses - what kind of weight can they hold. He said conservatively - the floor can hold 50 pounds per square foot. Doing the math 1200 square feet can hold 60,000 pounds or 30 tons. If the average person weighs 150 pounds - the attic can hold 400 people. So it could be a church - a dance hall - a gym - a basketball court - a workshop - or a place to store our camper - with a nice ramp up the side. :-) Someone suggest a marijuana grow room.



















































