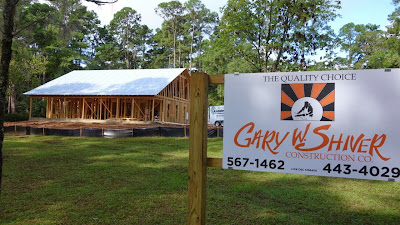Gary and Joe put in a full day framing out the the walls in the attic.
They also framed out Lulu's two sided fireplace. You will be able to look right through the fireplace from the dining room to the living room. The fire will be visible from the street if the shutters are open.
The AC men were busy installing air ducts and insulating them. All of the air ducts are galvanized steel. They are then surrounded by 3 inches of fiberglass insulation and covered will foil. Each room has entrance an air duct and an exit air duct. Even if a room is completely sealed - air can enter and exit it. This includes the closet - the pantry - and the laundry room. This prevents doors from opening and closing when the AC turns on. It makes for a much quieter system - it is also more energy efficient.
Presently - the roof is covered with 3/4 inch thick plywood. Gary said in his 38 years of business - he has only covered two other roofs with 3/4 inch plywood - both of them were carpenter's homes. The plywood is covered with a thick layer of Titanium underlayment. Lulu prefers fiberglas shingles instead of a metal roof - although the metal roof would fit in with the Florida Cracker House motif. Robert Nelson Roofing will be applying the shingles. It should be a very easy job because there are no breaks in the roof - no valleys - no ridge vents - no pipes - no wires. The 6/12 roof is easy to walk on - not like the 12/12 roof on our chalet back home in Tamaqua.
Yesterday we removed a pile of debris that was blocking the view of the home. Now people driving by can see the home from 3 sides and also see Gary's calling card.
On site all day were 2 carpenters and 2 AC men.



No comments:
Post a Comment